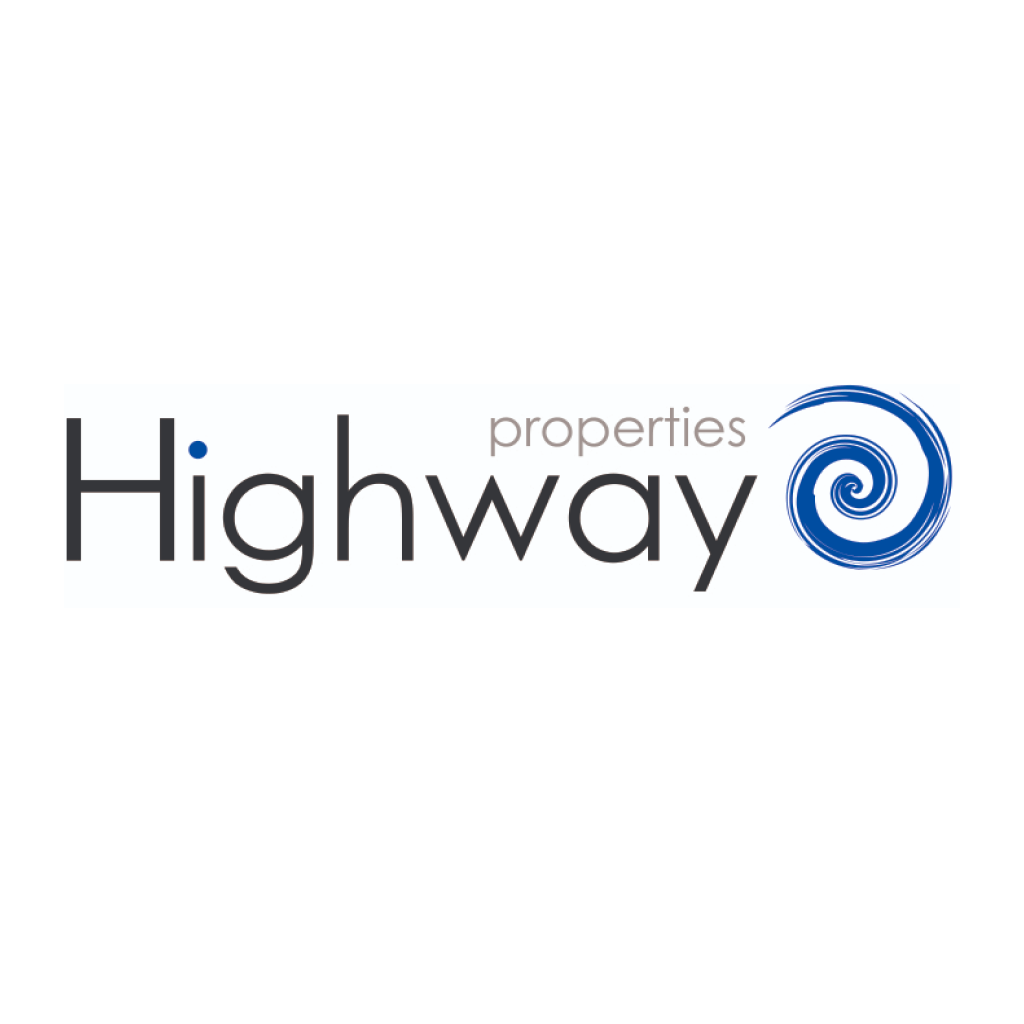R3,395,000
49 Kloof View, Forest Hills, Kloof
Monthly Bond Repayment R35,042.79
Calculated over 20 years at 11.0% with no deposit.
Change Assumptions
Calculate Affordability | Calculate Bond & Transfer Costs
Monthly Rates
R2,600
R2,600
Modern open plan home overlooking the conservancy- close to Forest Hills Primary.
Modern home with large open plan living areas - North facing to capture glorious sunlight set right on the conservancy with open views across the veld and valley. Set on a dead level half acre this stunning home offers 5 bedrooms or 4 plus a study, 3 bathrooms (two) with main en suite, main bedroom has a large walk in dressing room, two undercover enclosed patios leading off the Lounge and family room. The family room has a large built in bar with stunning views of the surroundings, off the family room is a large guest suite with main en suite shower loo and toilet.
Extra large double garage, staff ablutions, vegetable tunnel and a wooden wendy house complete.
Extra large double garage, staff ablutions, vegetable tunnel and a wooden wendy house complete.
Features
Pets Allowed
Yes
Interior
Bedrooms
5
Bathrooms
3
Kitchen
1
Reception Rooms
3
Study
1
Furnished
No
Exterior
Garages
2
Security
Yes
Parkings
6
Pool
No
Scenery/Views
Yes
Sizes
Floor Size
570m²
Land Size
2,202m²
Extras
24 Hour Response; Alarm System; Bar Counter; Built in Wardrobes; Cooling Fans; Covered Patio; Double Storey; Electric Garage; Electric Gate; En Suite; Gas Hob; Granite Tops; King Bed; Residential; Nature Reserve Lifestyle; Mainen Suite; Open Plan Kitchen; Open Plan Room; Sliding Doors; Totally Fenced; North; Washing Machine Connection; Scullery; Tiled Floors; Architect Designed; Modern; Aluminium Window; Green Belt; Open Plan
STREET MAP
STREET VIEW




























